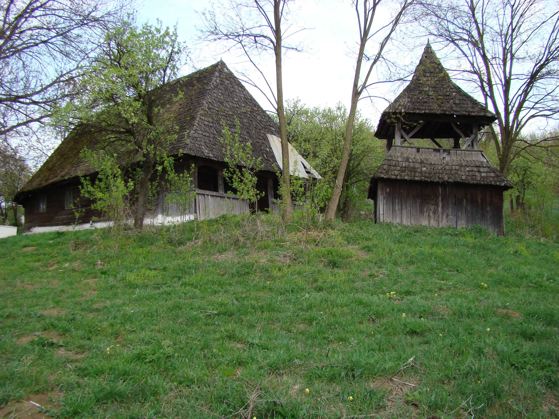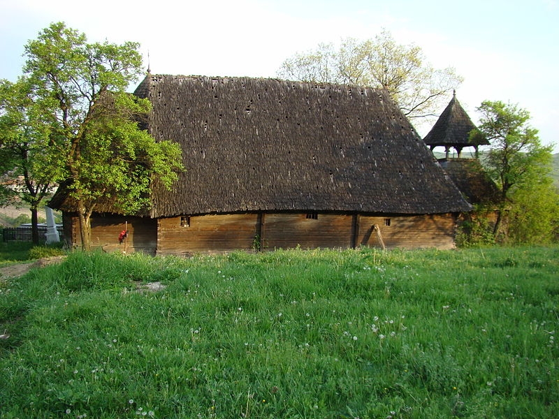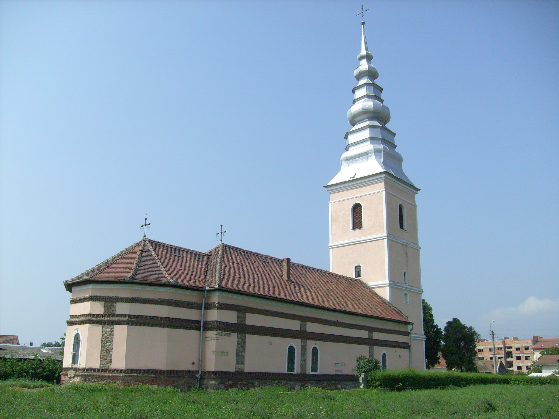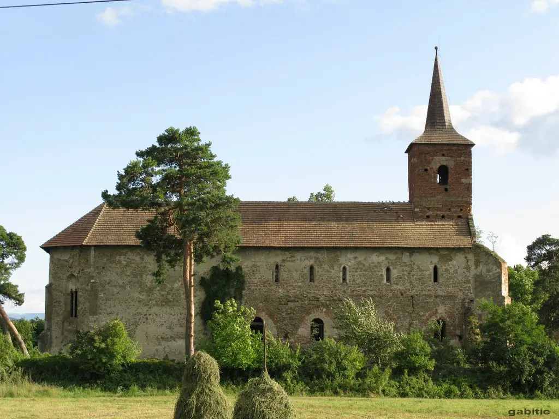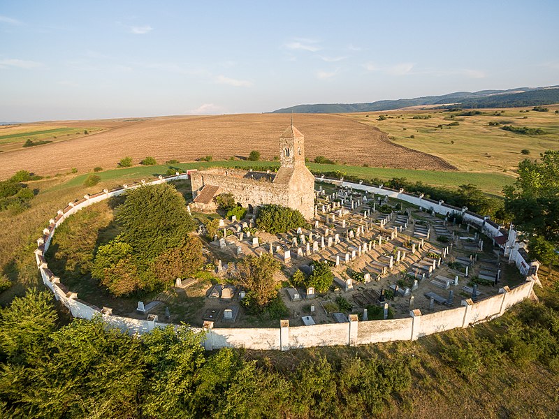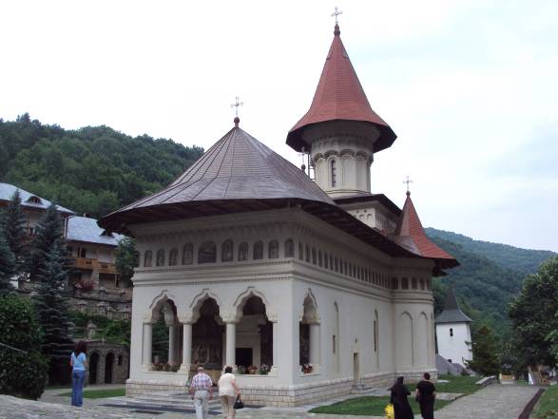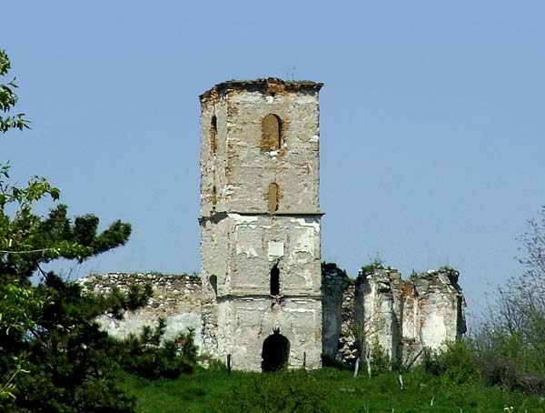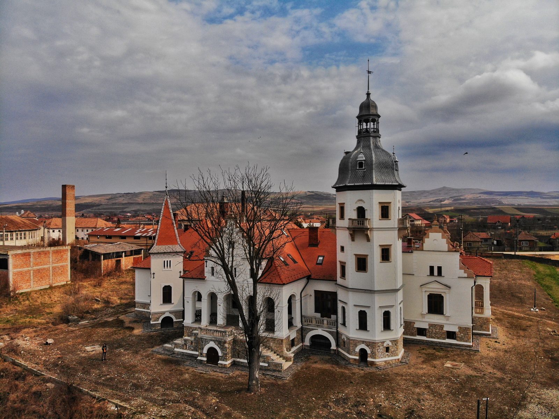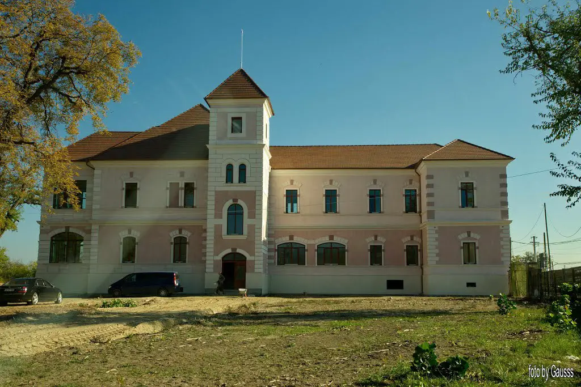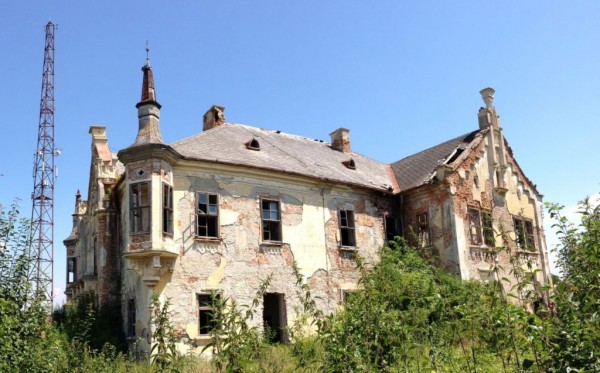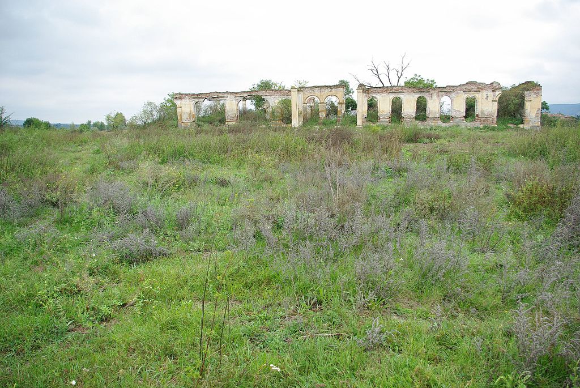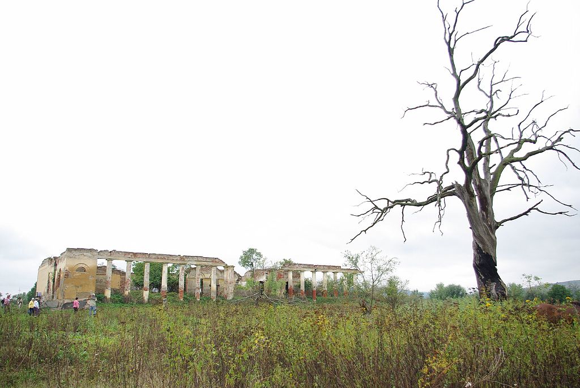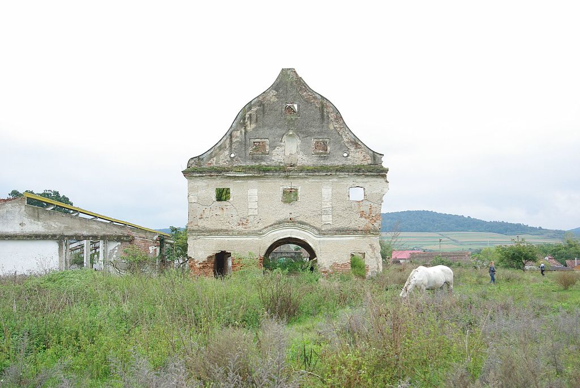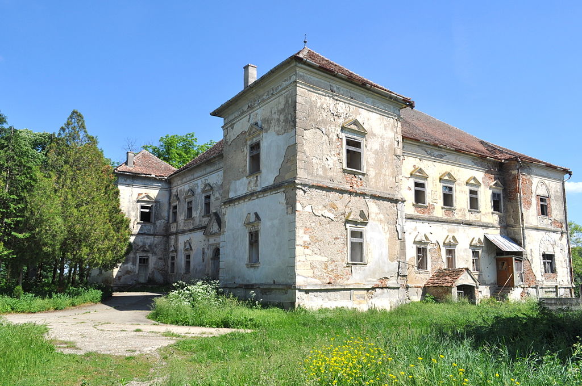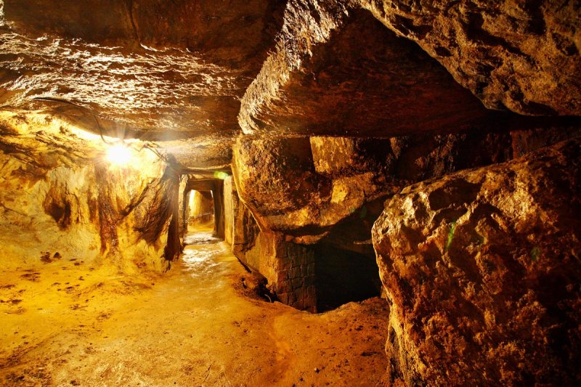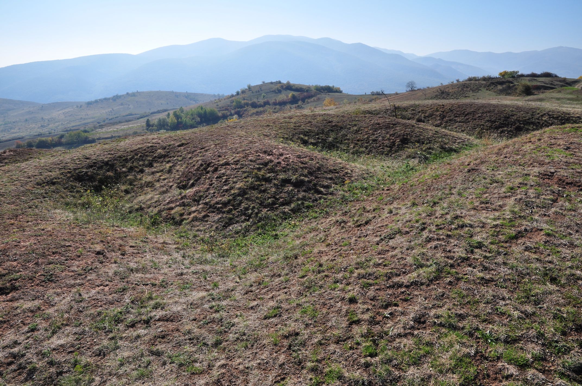Biserica de lemn din Copand
Biserica de lemn din Copand, comuna Noșlac, județul Alba, datează din anul 1803. În 1856 a fost strămutată în Copand și modificată. Înfățișează varianta tipologică, de veche tradiție, regăsită pe întreaga arie de formare a poporului, român, a navei dreptunghiulare, cu absida în prelungire, poligonală cu trei laturi. Acoperirea interioară, a acesteia din urmă, cu o boltă semicilindrică și trei fâșii curbe, este la aceeași înălțime cu aceea a naosului, amintind o structură veche. Elementele constructive menționate, secondate de tradiție, înlătură data de 1856 pentru înălțarea bisericii, ea reprezentând de fapt strămutarea de pe deal a lăcașului străbun, amplificarea sa spre vest, împodobirea pereților prin „zugravii Șarlea Ștefan și Șarlea Matei frați de la Feisa”.
The wooden church from Copand, Noșlac commune, Alba county, dates from 1803. In 1856 it was moved to Copand and modified. It depicts the typological variant, of old tradition, found on the entire area of formation of the Romanian people, of the rectangular nave, with the apse in extension, polygonal with three sides. The interior cover of the latter, with a semi-cylindrical vault and three curved strips, is at the same height as the nave, reminiscent of an old structure. The mentioned constructive elements, seconded by tradition, remove the date of 1856 for the erection of the church, it actually representing the relocation of the ancestral place from the hill, its amplification to the west, the decoration of the walls by „painters Șarlea Ștefan and Șarlea Matei brothers from Feisa”.
Catedrala Reîntregirii Neamului
Catedrala Reîntregirii Neamului din Alba Iulia, cunoscută şi sub numele „Catedrala Încoronării”, este un monument istoric de importanţă naţională, simbol al reîntregirii României şi a Unirii. Aici au fost încoronaţi regele Ferdinand I şi regina Maria în 15 octombrie 1922 în calitate de suverani ai României Mari. A fost construită între anii 1921-1922, în stil neo-românesc, cu elemente de tradiţie bizantină. Ansamblul format din catedrala, turnul clopotniţă şi clădirile aferente, a fost proiectat de arhitectul Victor Gh. Ştefănescu şi a fost executat de inginerul Tiberiu Eremia. Planul bisericii este cel al Bisericii Domneşti din Târgovişte, în formă de cruce greacă cu absidă, naos şi pridvor deschis. Incinta are formă dreptunghiulară cu patru corpuri de clădiri pe colţuri şi clopotniţă masivă în partea de vest pe sub care a fost amenajată intrarea în incintă. Corpurile sunt legate prin galerii deschise şi susţinute de stâlpi octogonali. Turnul-clopotniţă are o înălţime de 58 de metri. Ansamblul de înscrie între monumentele create de Şcoala Românească de arhitectură întemeiată de arhitectul Ion Mincu. Pictura interioară a fost realizată de către Costin Petrescu, iar mozaicurile de Ion Norocea. Până în 1948 aici a fost sediul episcopiei armatei române, din octombrie 1998 a devenit sediul Arhiepiscopiei de Alba Iulia.
The Cathedral of the Reunification of the Nation in Alba Iulia, also known as the „Coronation Cathedral”, is a historical monument of national importance, a symbol of the reunification of Romania and the Union. Here, King Ferdinand I and Queen Maria were crowned on October 15, 1922 as sovereigns of Greater Romania. It was built between 1921-1922, in neo-Romanian style, with elements of Byzantine tradition. The ensemble formed by the cathedral, the bell tower and the afferent buildings, was designed by the architect Victor Gh. Ştefănescu and was executed by the engineer Tiberiu Eremia. The plan of the church is that of the Royal Church from Târgovişte, in the shape of a Greek cross with apse, nave and open porch. The enclosure has a rectangular shape with four buildings on the corners and a massive bell tower on the west side under which the entrance to the enclosure was arranged. The bodies are connected by open galleries and supported by octagonal pillars. The bell tower is 58 meters high. The ensemble of inscriptions between the monuments created by the Romanian School of Architecture founded by the architect Ion Mincu. The interior painting was made by Costin Petrescu, and the mosaics by Ion Norocea. Until 1948 it was the headquarters of the Romanian army diocese, from October 1998 it became the headquarters of the Archdiocese of Alba Iulia.
Biserica „Schimbarea la Față” (Suseni) din Almașu Mare
Edificiul, ridicat în secolul al XIX-lea (1822-1826), din ziduri de piatră și bolți de cărămidă, se compune dintr-o absidă hexagonală, naos dreptunghiular, turn clopotniță cu trei nivele, cu foișor de lemn la partea superioară și coif piramidal de tablă. Pridvorul de pe fațada de vest a turnului a fost adăugat ulterior. În interior biserica a fost pavată cu lespezi de piatră. Pictura veche, realizată de Para Vasile Zugrav, în 1835, se mai păstrează doar în altar, restul interiorului fiind pictat la o dată recentă (1990-1994). Remarcabil este iconostasul, placat cu icoane pe sticlă de Făgăraș, realizate între anii 1834 și 1835, de Ioan Pop Zugrav, chemat în zonă de preotul de atunci al bisericii, Aron Oprea.
The building, built in the 19th century (1822-1826), made of stone walls and brick vaults, consists of a hexagonal apse, a rectangular nave, a three-level bell tower, with a wooden gazebo at the top and a helmet. tin pyramid. The porch on the west façade of the tower was later added. Inside the church was paved with stone slabs. The old painting, made by Para Vasile Zugrav, in 1835, is still preserved only in the altar, the rest of the interior being painted at a recent date (1990-1994). Remarkable is the iconostasis, covered with icons on glass by Făgăraș, made between 1834 and 1835, by Ioan Pop Zugrav, called in the area by the then priest of the church, Aron Oprea.
Biserica Buna Vestire din Cergău Mare
Lăcașul a fost construit la începutul secolului al XIX-lea ca biserică greco-catolică din districtul protopopesc al Blajului. Construcția a fost finalizată în anul 1804, în stil neoromanic, cu un turn baroc, care evocă turnurile Catedralei din Blaj. Biserica este construită din cărămidă și acoperită cu țiglă. Trebuie remarcat faptul că, deoarece biserica se află chiar în centrul comunei, aici au fost ridicate mai multe mici monumente funerare, închinate eroilor din sat, care s-au jertfit pentru patrie, în mai multe conflagrații.
The place was built at the beginning of the 19th century as a Greek-Catholic church in the archdiocesan district of Blaj. The construction was completed in 1804, in neo-Romanesque style, with a baroque tower, which evokes the towers of the Cathedral of Blaj. The church is built of brick and covered with tiles. It should be noted that, because the church is located right in the center of the commune, several small funerary monuments were erected here, dedicated to the heroes of the village, who sacrificed themselves for their country, in several conflagrations.
Biserica romano-catolică din Roșia Montană
Biserica romano-catolică din Roșia Montană este un monument istoric aflat pe teritoriul satului Roșia Montană, comuna Roșia Montană.
The Roman Catholic Church in Roșia Montană is a historical monument located on the territory of Roșia Montană village, Roșia Montană commune.
Biserica Învierea Domnului din Sebeș
Arhitect și constructor al bisericii a fost meșterul Antal Balog din Cluj, cel pe care un an mai devreme l-au angajat și greco-catolicii, pentru construirea Bisericii Bob, situată în imediata vecinătate. Din 1851 până în 1895 paroh al bisericii și protopop ortodox de Sebeș a fost Ioan Tipeiu (1818-1898).
The architect and builder of the church was the master Antal Balog from Cluj, the one who a year earlier was also hired by the Greek Catholics, for the construction of the Bob Church, located in the immediate vicinity. From 1851 to 1895 the parish priest of the church and the Orthodox archpriest of Sebeș was Ioan Tipeiu (1818-1898).
Biserica Adormirea Maicii Domnului din Șibot
Edificiul are o arhitectura aparte, aceasta explicandu-se prin participarea la constructie a unor lucratori italieni participanti la lucrarile de cale ferata din zona. Biserica a fost inceputa in anul 1826, constructia sa durand peste 10 ani.
The building has a special architecture, this being explained by the participation in the construction of some Italian workers participating in the railway works in the area. The church was started in 1826, its construction lasting over 10 years.








